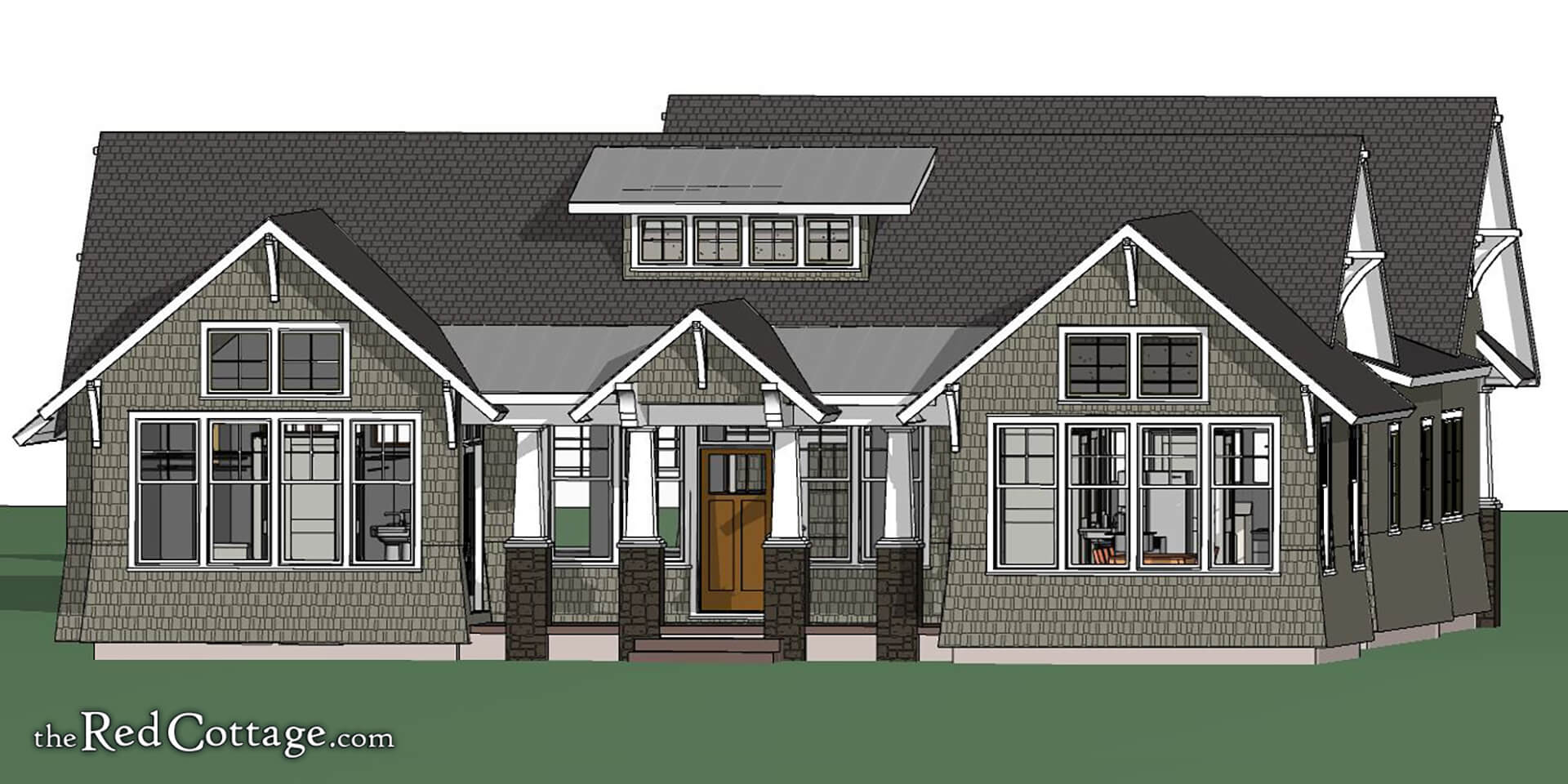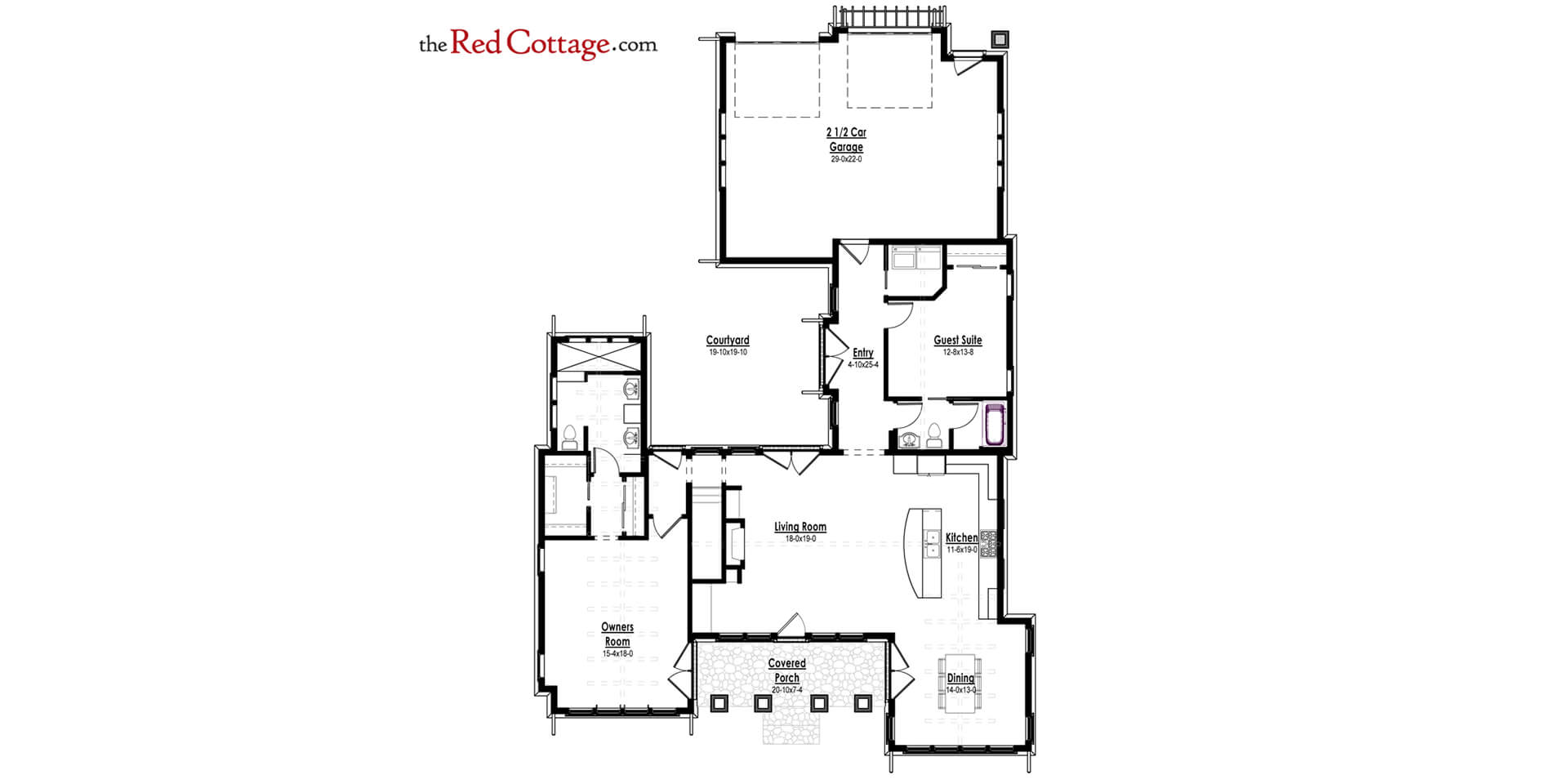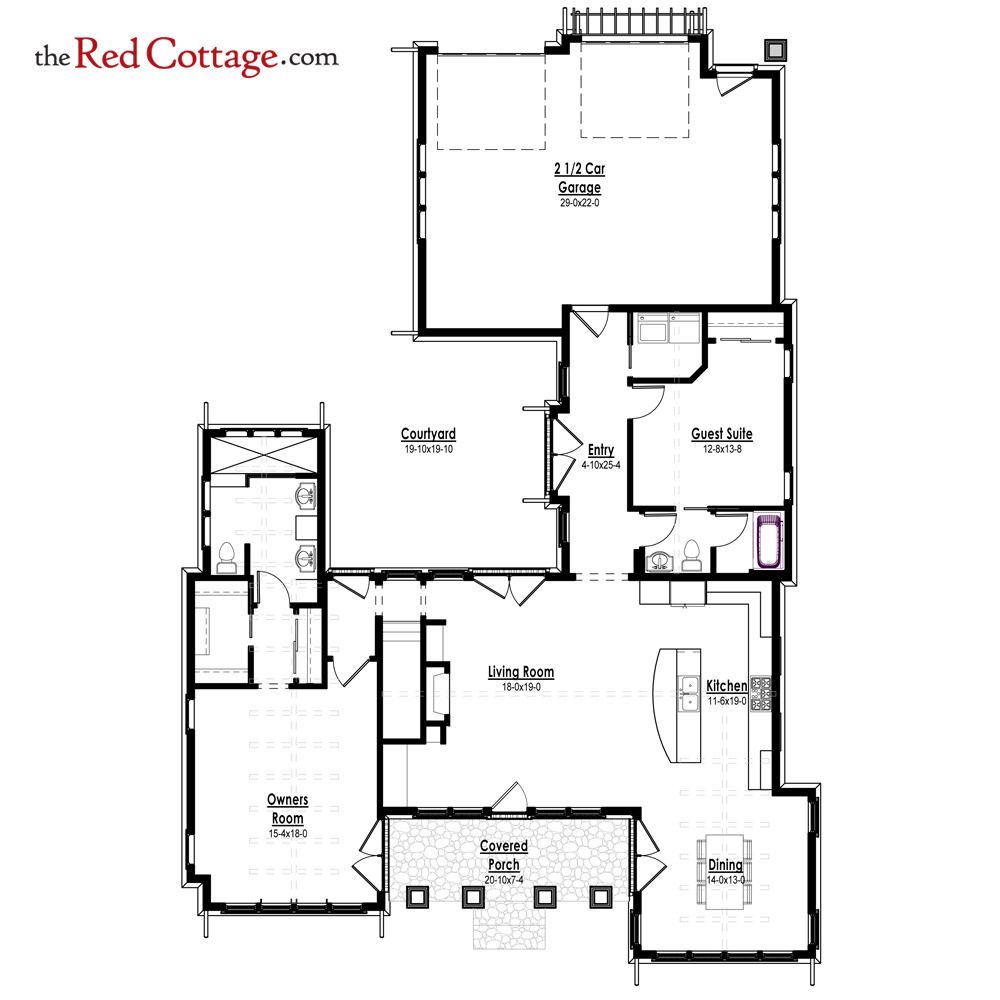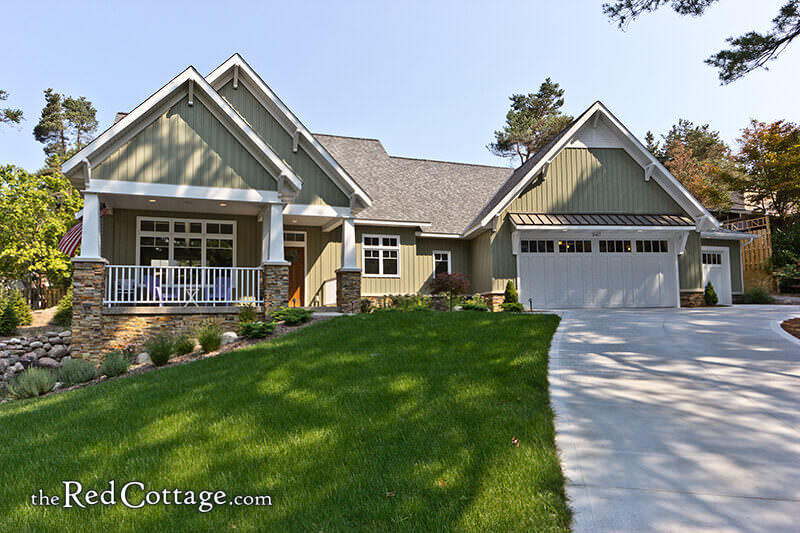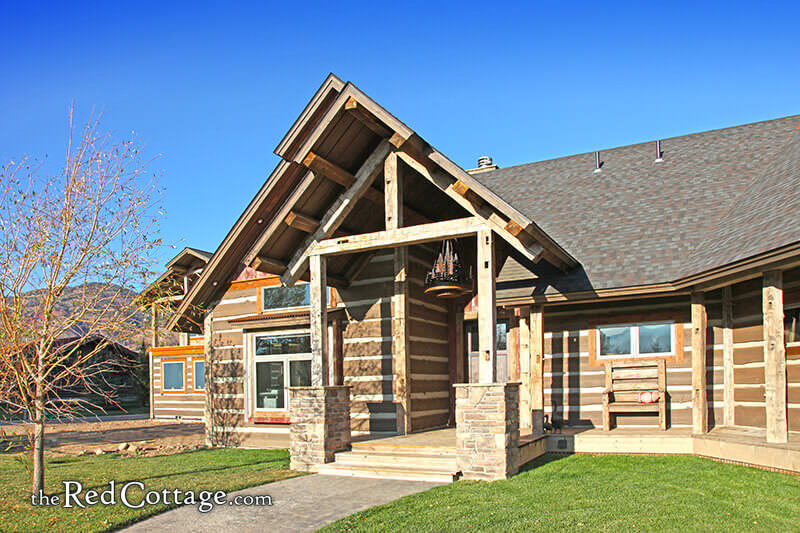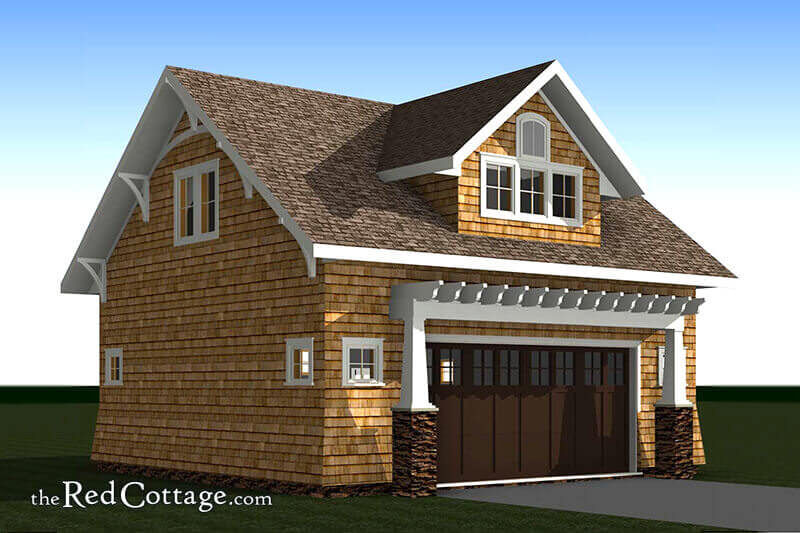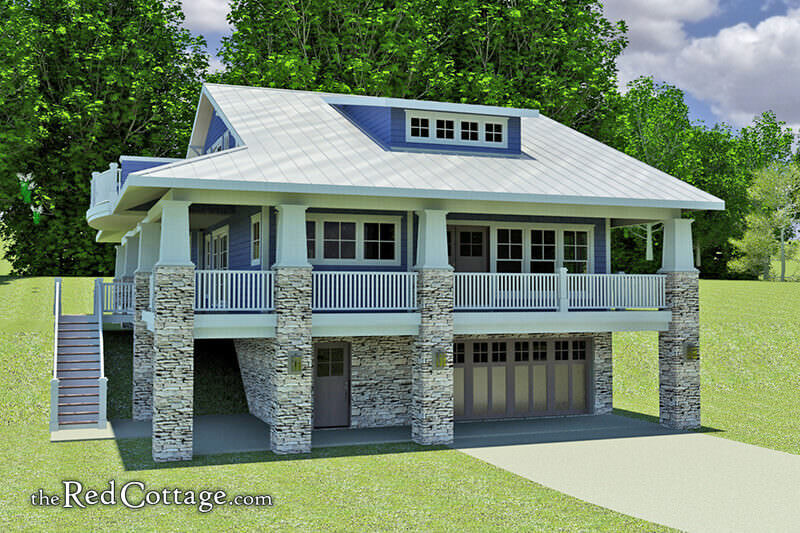Concept Cottage
From: $1,035.00
Plan #: 1013-01
Plan Description
- Easy to clean and maintain, this two bedroom Craftsman getaway house plan lets you spend time enjoying the outdoor courtyard or front porch.
- Combined, the living room, kitchen and dining area have that easy flow that comes with an open floor plan.
- The owner’s bedroom suite is off by itself and has two closets, one a walk-in and one linear.
- Two sinks and an enormous shower enhance the master bathroom.
- The dining room is flooded with light from windows or French doors on three sides.
- There’s plenty of counter space in the large kitchen with extra storage from the big island.
| Square Footage Breakdown |
|---|
| Total Heated Area: | 1,648 sq. ft. |
| 1st Floor: | 1,648 sq. ft. |
| Bedrooms & Bathrooms |
|---|
| Master Suite: | Main Floor |
| Bedrooms: | 2 |
| Full Bathrooms: | 2 |
| Foundation Types |
|---|
| Standard: | Slab |
| Exterior Wall Types |
|---|
| Standard: | 2x6 |
| Dimensions |
|---|
| Width: | 52' 4" |
| Depth: | 77' 0" |
| Garage |
|---|
| Type: | Attached |
| Cars: | 2 |
| Entry Location: | Rear |
Plans Include
- General notes and design criteria
- Perspective views
- Foundation plan
- Floor plan
- Exterior elevations
- Cross sections
- Door and window schedules
- Roof plan and room finish schedule
- Electrical plan
Legal Notice
Copyright of intellectual property is enforceable by law, with legal judgments given to Designers and Architects in excess of $100,000. Even if a plan is modified, but is still derived from this plan, the legal term is that it constitutes a “Derivative Copyright Infringement”. Please make the legal and ethical decision and purchase the rights to build my designs.
Thank you,
— Brian K. Eicholtz
Categories: Cottage, Craftsman, Northwest, Vacation

