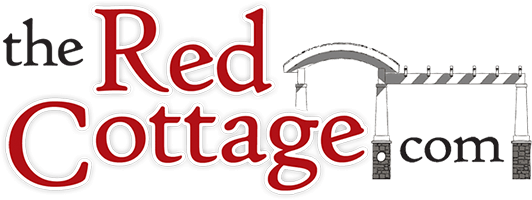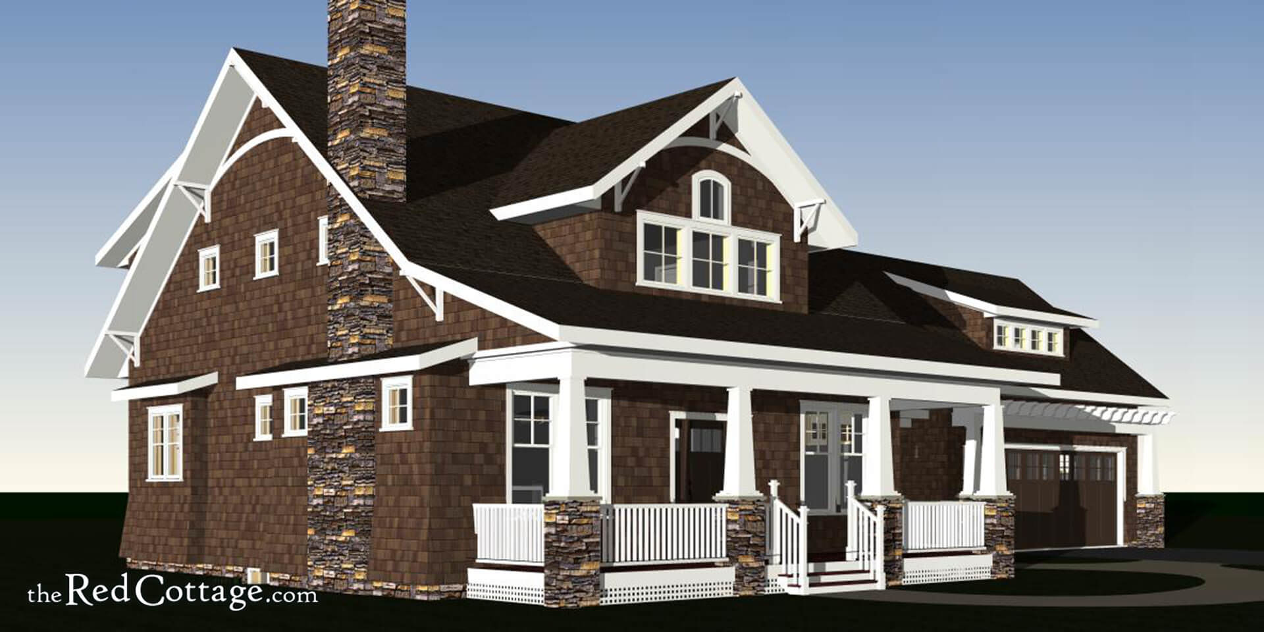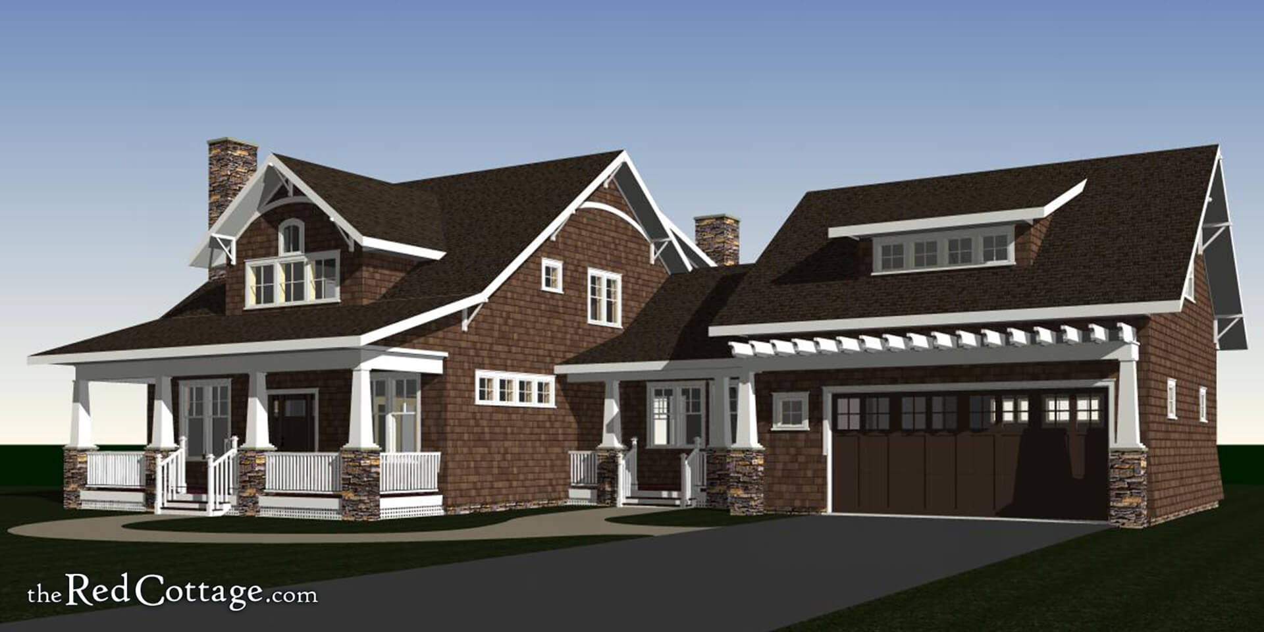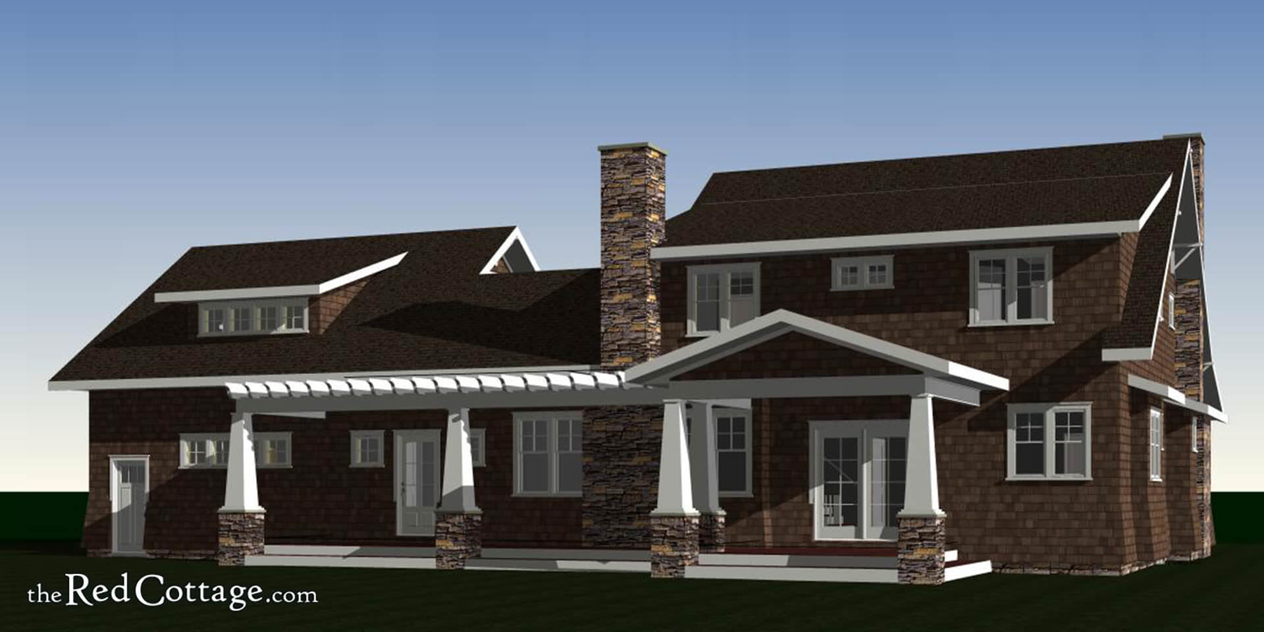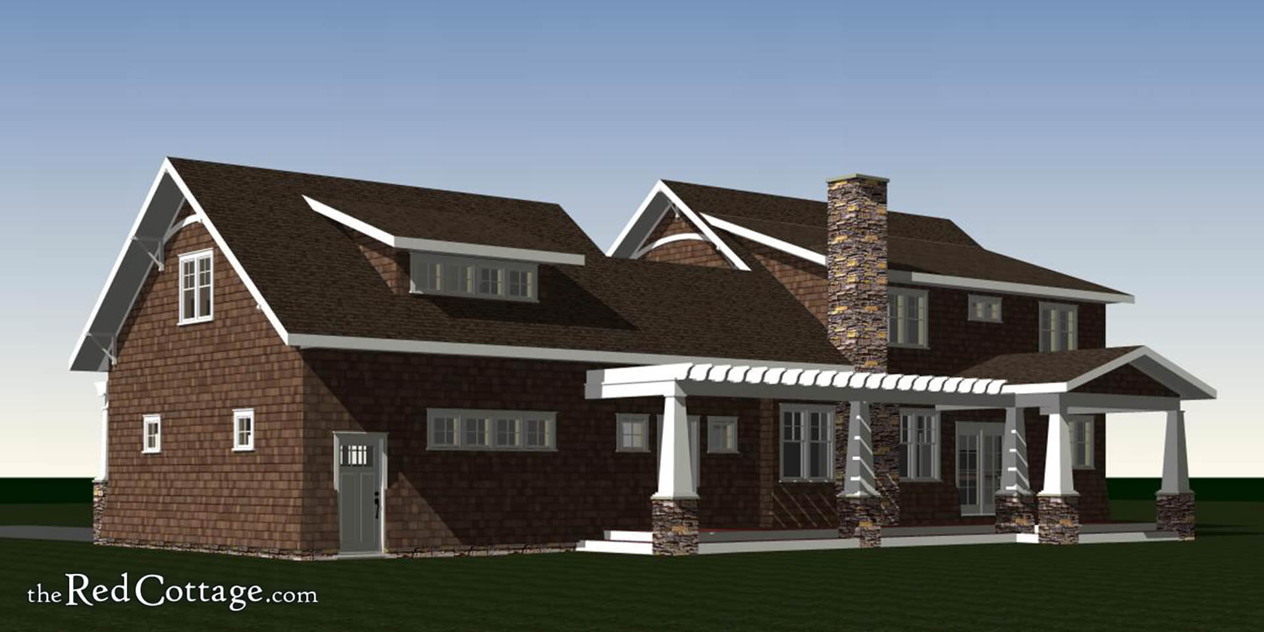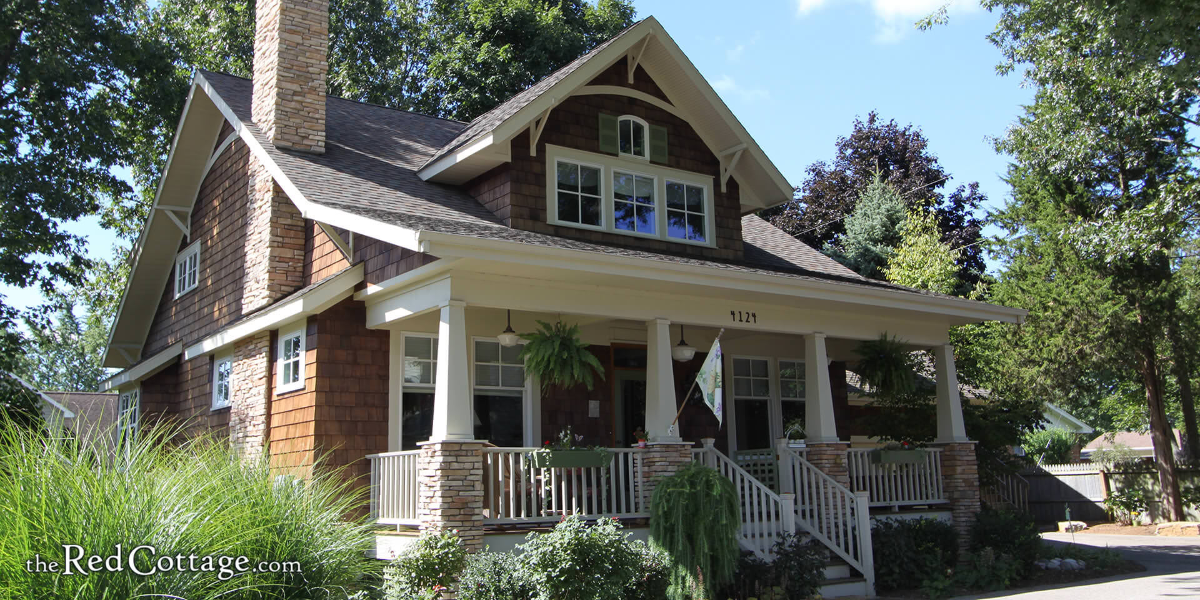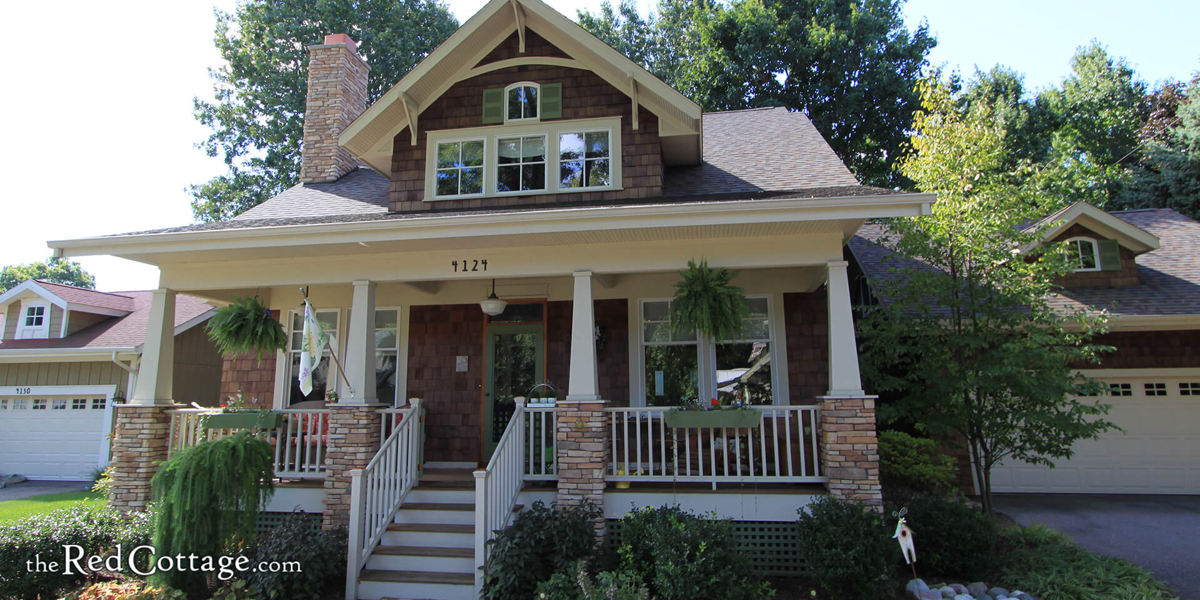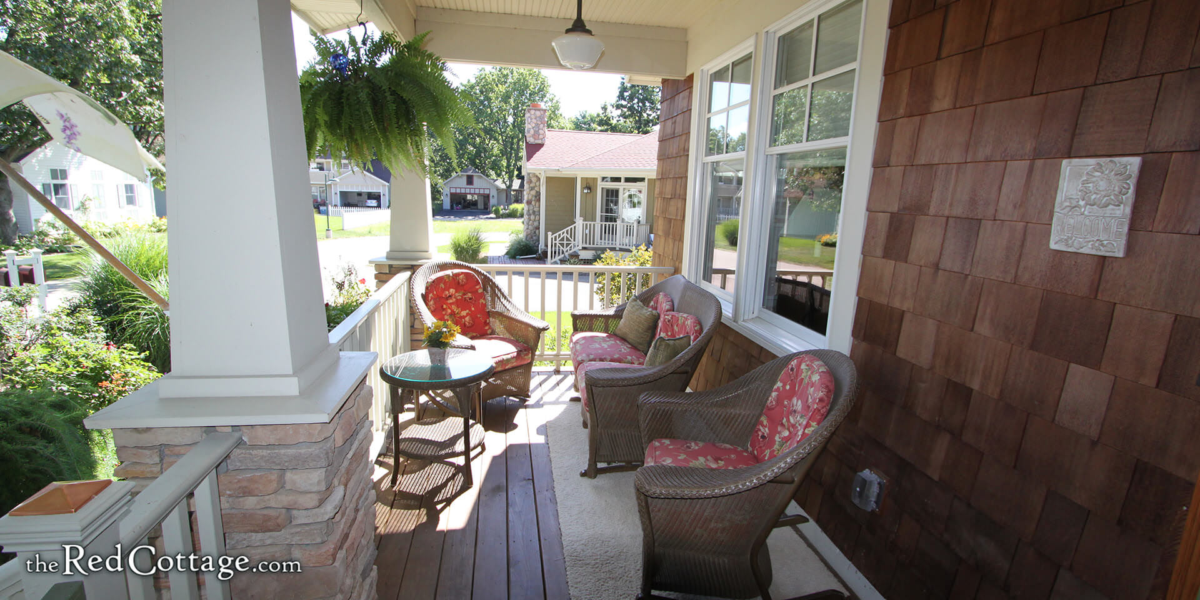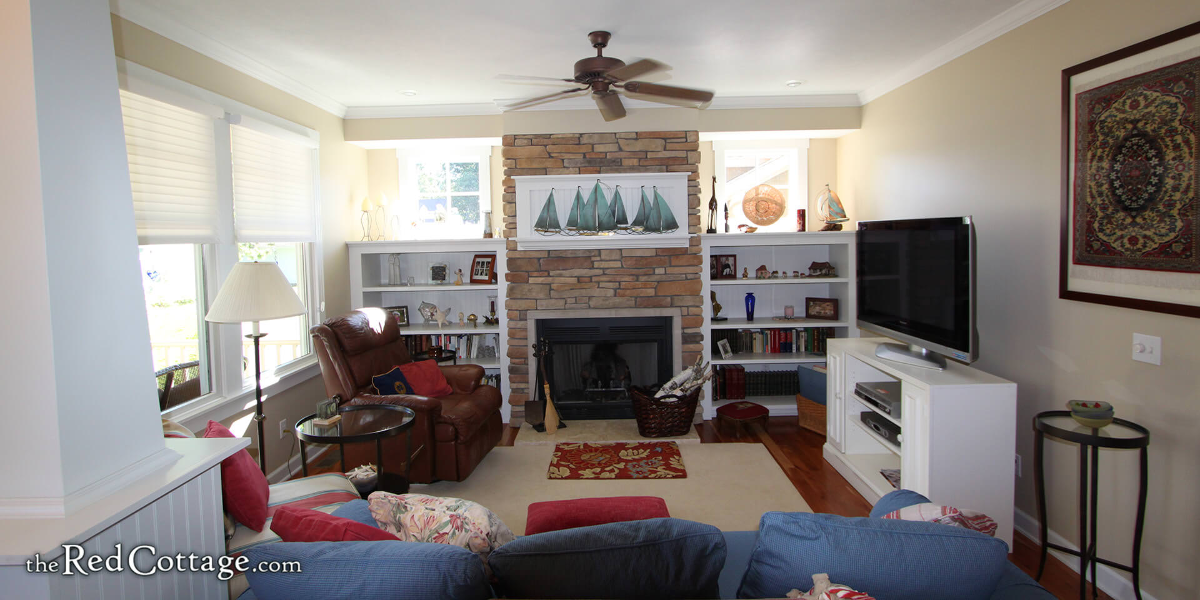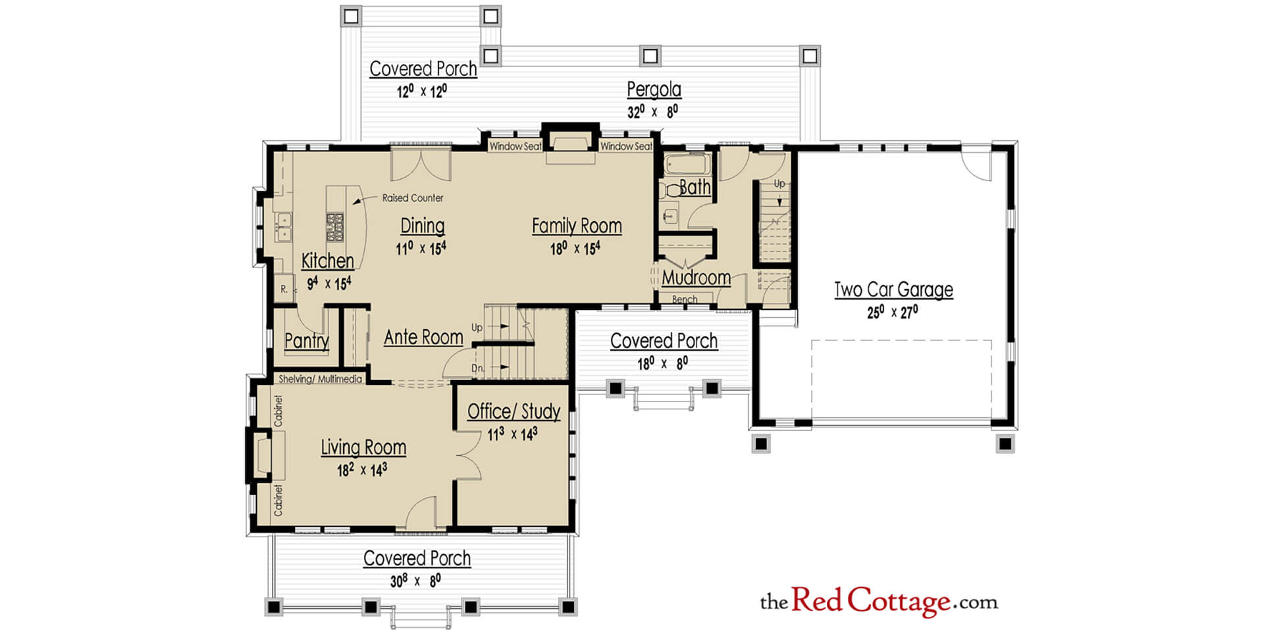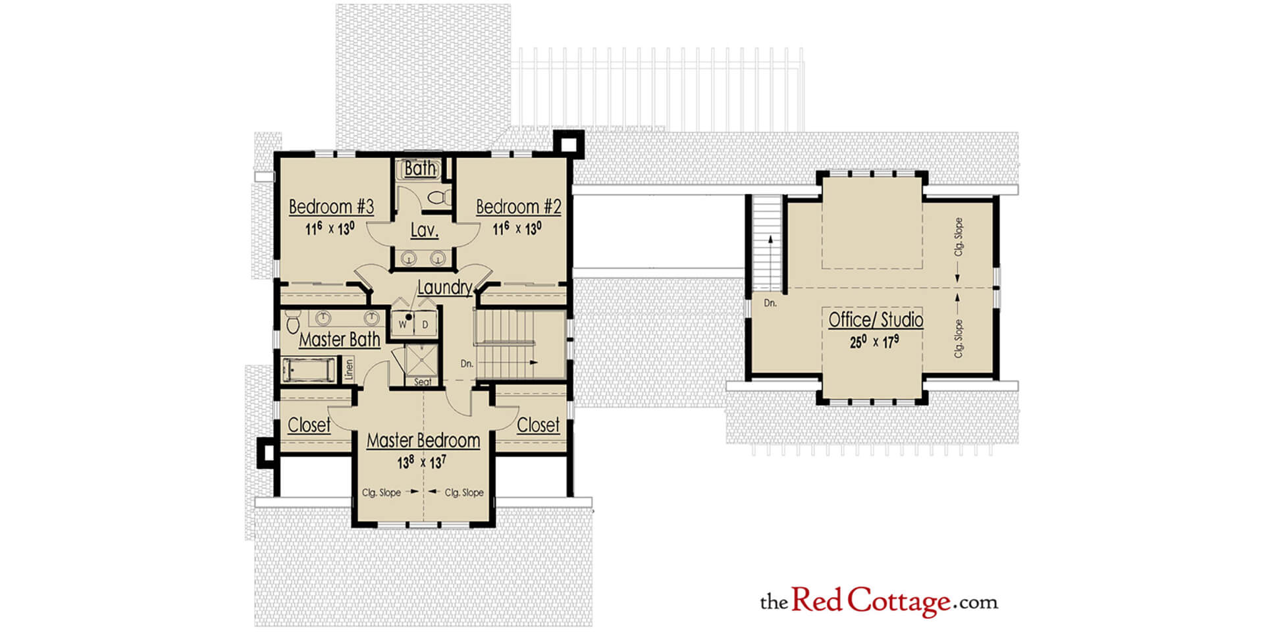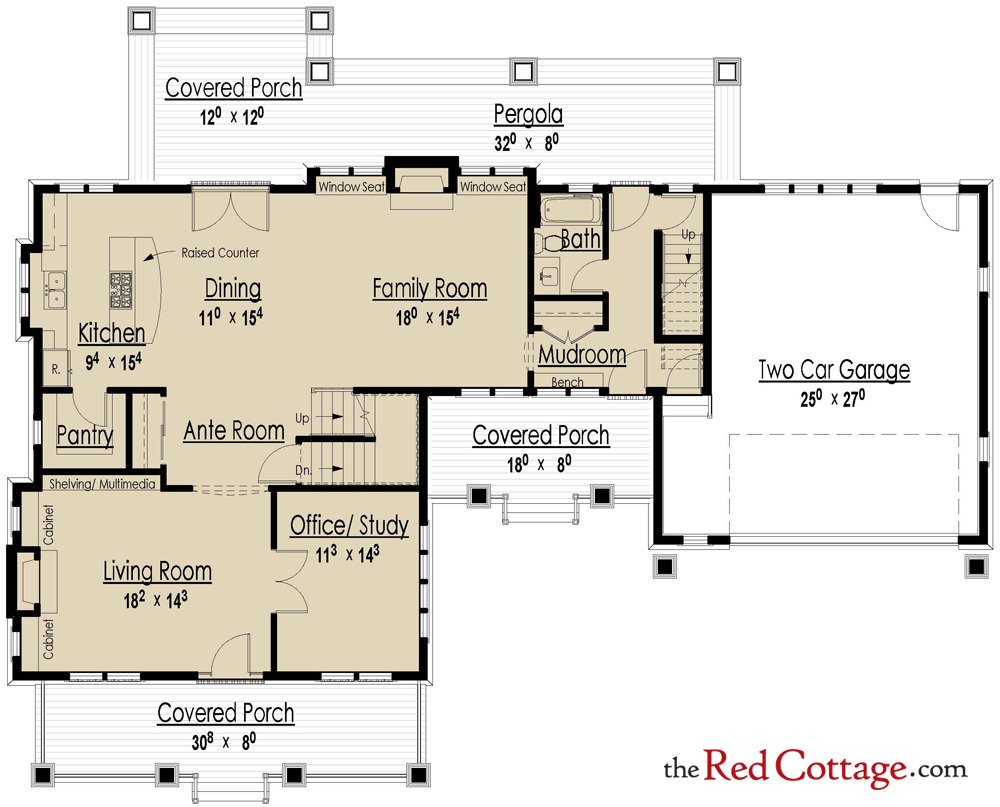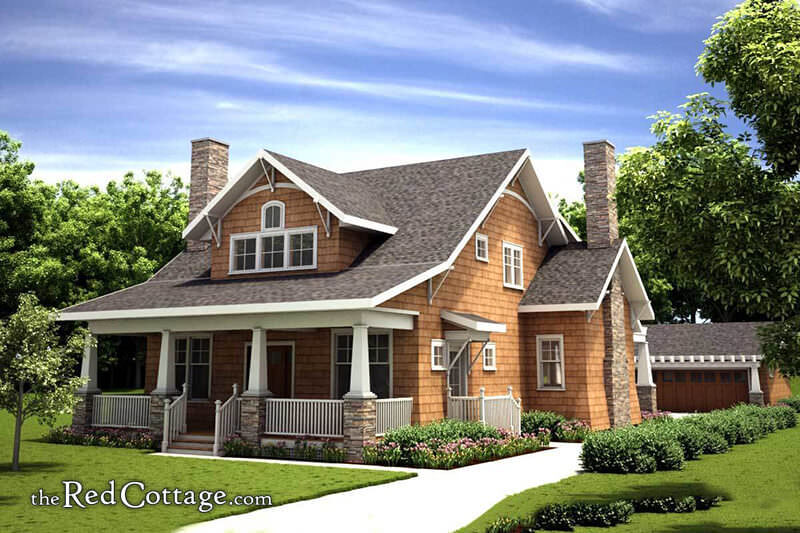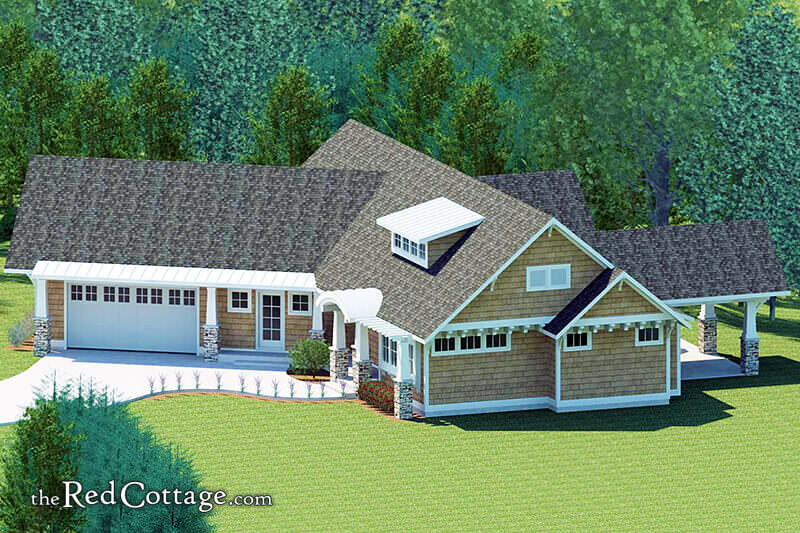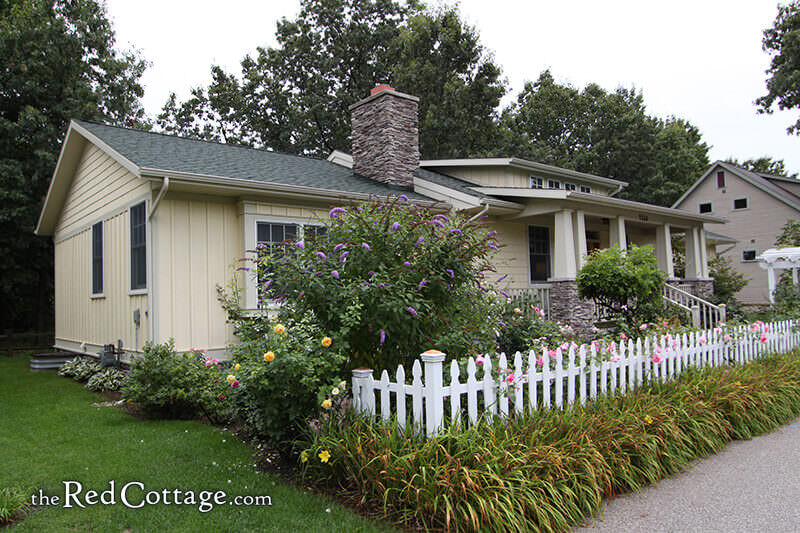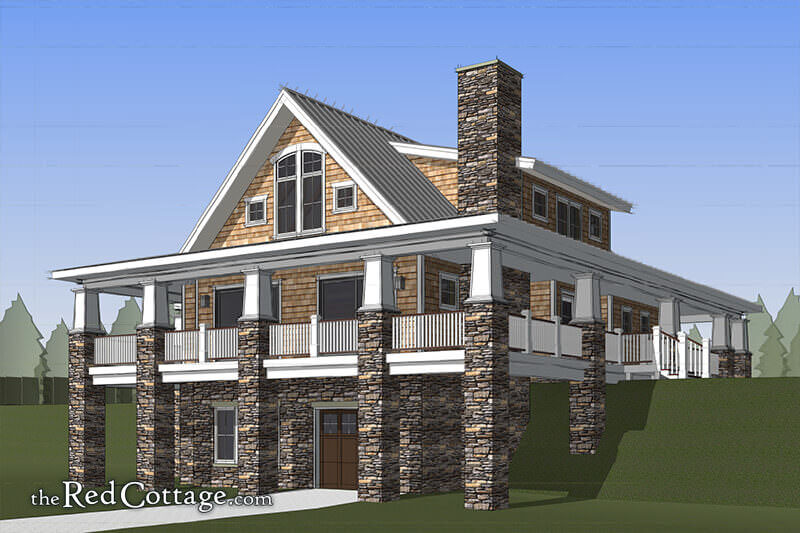Arts & Crafts Bungalow
From: $1,085.00
Plan #: 1024-03
Storybook Bungalow with Bonus
Plan Description
- The welcoming front porch and big center gable make this charming arts and crafts bungalow feel like a charming storybook house. Not too large – but not too small – this house plan is “just right”.
- Above the garage there is 491 sq ft of studio space perfect for a home office, playroom, nanny or mother-in-law apartment.
- Gather in the living room around the fireplace. There is plenty of space for your books and heirlooms in the surrounding built-ins.
- The kitchen is open to the dining room and the family room. Enjoy the outdoor back porch and pergola through the dining room’s French doors.
- Everyone will gather at the raised counter island in the kitchen. A spacious pantry and the efficient layout will be appreciated by the chef.
- Off the living room/foyer is a roomy and window-filled home office.
- The bedrooms are all on the 2nd floor. The Master Suite enjoys a vaulted 10’ 8” ceiling.
- Outdoor space measurements: 250 sq ft front porch, 155 sq ft side front porch, 144 sq ft rear covered porch and 233 sq ft pergola.
| Square Footage Breakdown |
|---|
| Total Heated Area: | 2,597 sq. ft. |
| 1st Floor: | 1,607 sq. ft. |
| 2nd Floor: | 990 sq. ft. |
| Bonus: | 491 sq. ft. |
| Bedrooms & Bathrooms |
|---|
| Master Suite: | Upper Floor |
| Bedrooms: | 3–4 |
| Full Bathrooms: | 3–4 |
| Foundation Types |
|---|
| Standard: | Basement |
| Optional: | Crawl, Slab |
| Exterior Wall Types |
|---|
| Standard: | 2x6 |
| Dimensions |
|---|
| Width: | 76' 10" |
| Depth: | 50' 0" |
| Max Ridge Height: | 30' 0" |
| Garage |
|---|
| Type: | Attached |
| Area: | 656 sq. ft. |
| Cars: | 2 |
| Entry Location: | Front |
| Ceiling Heights |
|---|
| First Floor: | 9' 0" |
| Second Floor: | 8' 0" |
| Roof Details |
|---|
| Primary Pitch: | 9 on 12 |
| Secondary Pitch: | 4 on 12 |
| Framing Type: | Truss |
Plans Include
- General notes and design criteria
- Perspective views
- Foundation plan
- Floor plan
- Exterior elevations
- Cross sections
- Door and window schedules
- Roof plan and room finish schedule
- Electrical plan
Legal Notice
Copyright of intellectual property is enforceable by law, with legal judgments given to Designers and Architects in excess of $100,000. Even if a plan is modified, but is still derived from this plan, the legal term is that it constitutes a “Derivative Copyright Infringement”. Please make the legal and ethical decision and purchase the rights to build my designs.
Thank you,
— Brian K. Eicholtz
Categories: Bungalow, Cottage, Craftsman, Farmhouse, Northwest, Vacation
